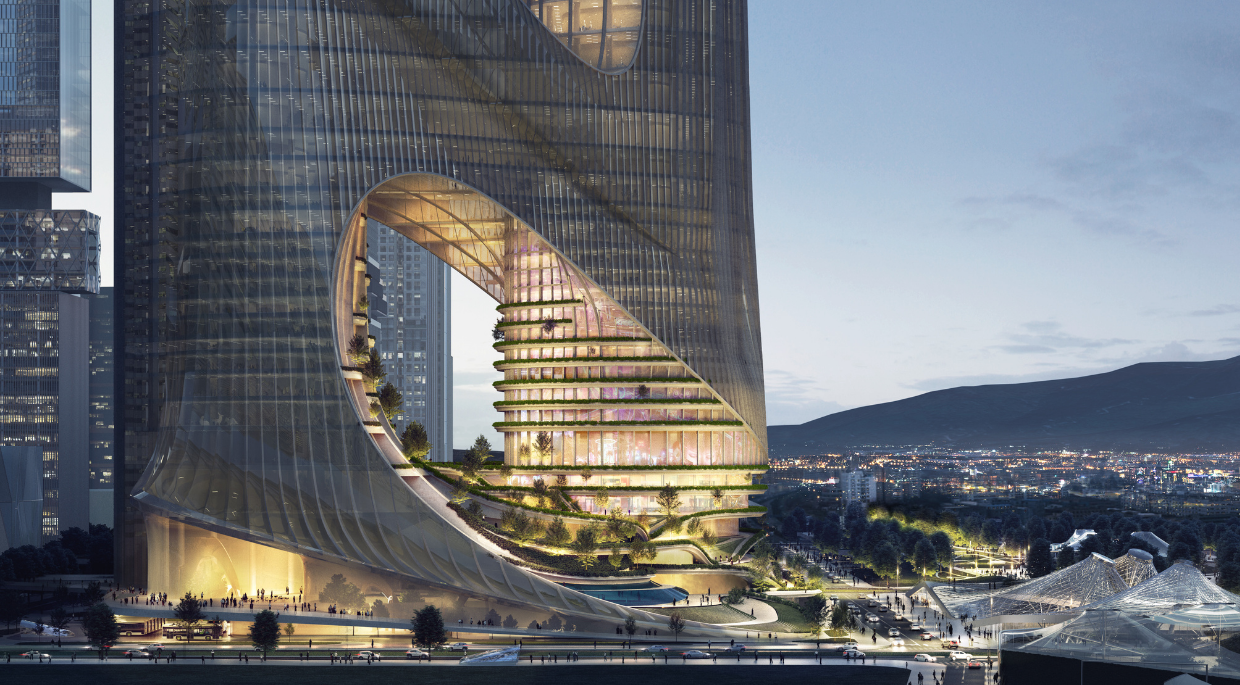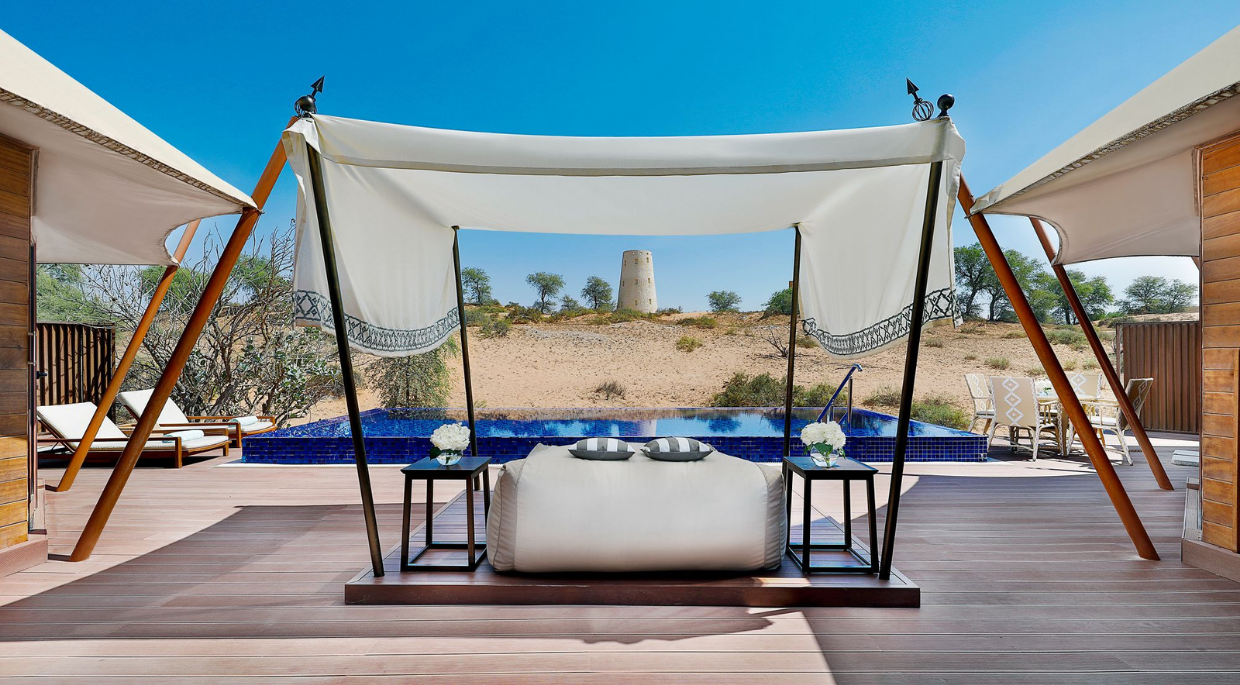
Design company, Zaha Hadid Architects (ZHA), won a competition to design Tower C at Shenzhen Bay Super Headquarters Base, a business and financial centre.
The site comprises of several corporate headquarters and can accommodate up to 300,000 employees every day.
The building also features venues for conferences, exhibitions, and art programs.

With ZHA’s cutting-edge technology, Tower C’s design is a vertical city at nearly 400 metres tall, with column-free and naturally lit offices, a shopping centre, restaurants, a hotel, and multiple cultural facilities throughout.
The tower’s podium connects to the adjacent park and plazas, creating an outdoor public space, inviting visitors to explore the heart of the building.
It also offers panoramic views of the city’s skyline, highlighting the infrastructure’s innovative design.
The site’s is equipped with indoor environmental controls to reduce energy consumption and the aquaponics gardens present in the outdoor terrace will biologically filter pollutants from the environment.

The global brand’s aim is for its innovative designs to always blend in with their surroundings, creating a sense of harmony and coherence with nature.
ZHA are constantly reinventing themselves as they rely on original shapes, fluidity, and movements in their projects.
Tower C is the perfect balance between technology and nature, creating a unique and innovative escape for visitors and employees at the Super Headquarters Base.

Images courtesy of Zaha Hadid Architects.
